谢小海 —— 澳门金峰南岸复式私人住宅
本案位于澳门,房子的规划以简洁为主。步进居室,放眼看去是客厅和饭厅,一气呵成,展现开阔感。一进门原有通往二层的楼梯口,设计师将其位置改变到饭厅,并在门口设计一个前厅,让空间变得更大。中空的大厅,搭配从国外订购的吊灯,具提升空间效应,并让一层与二层的空间相互链接。透过宽阔的落地窗户引入阳光景致,内部空间显得悦目丰富。电视背景墻运用大理石铺陈,制造空间延伸的效果。 Duplex Private Residence at Jinfeng South, Macau The house is designed simply. Stepping into the room, it is the living room and dining room in front of you, showing an open vision. At the entrance, it is originally the staircase to the second floor, but designer changes it to the dining room and designs a vestibule at the door to extend the space. The hall, equipped with the pendant lamp ordered from abroad which plays an effect of lifting the space, connects the space of the first floor with that of the second floor. Through the wide French window, sunshine shines indoor, enriching the interior space and pleasing to the eyes. TV background wall is paved with marble which produces a space-extension effect.
-

- 澳门金峰南岸复式私人住宅
-

- 澳门金峰南岸复式私人住宅
-

- 澳门金峰南岸复式私人住宅
-

- 澳门金峰南岸复式私人住宅
-

- 澳门金峰南岸复式私人住宅
-

- 澳门金峰南岸复式私人住宅
-

- 澳门金峰南岸复式私人住宅
-

- 澳门金峰南岸复式私人住宅
-
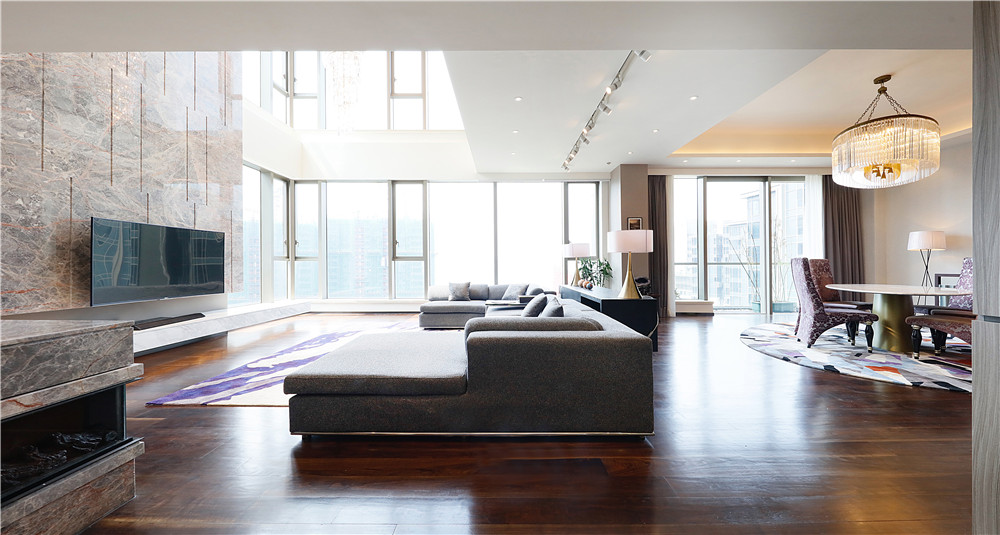
- 澳门金峰南岸复式私人住宅
-

- 澳门金峰南岸复式私人住宅
-

- 澳门金峰南岸复式私人住宅
-

- 澳门金峰南岸复式私人住宅
-
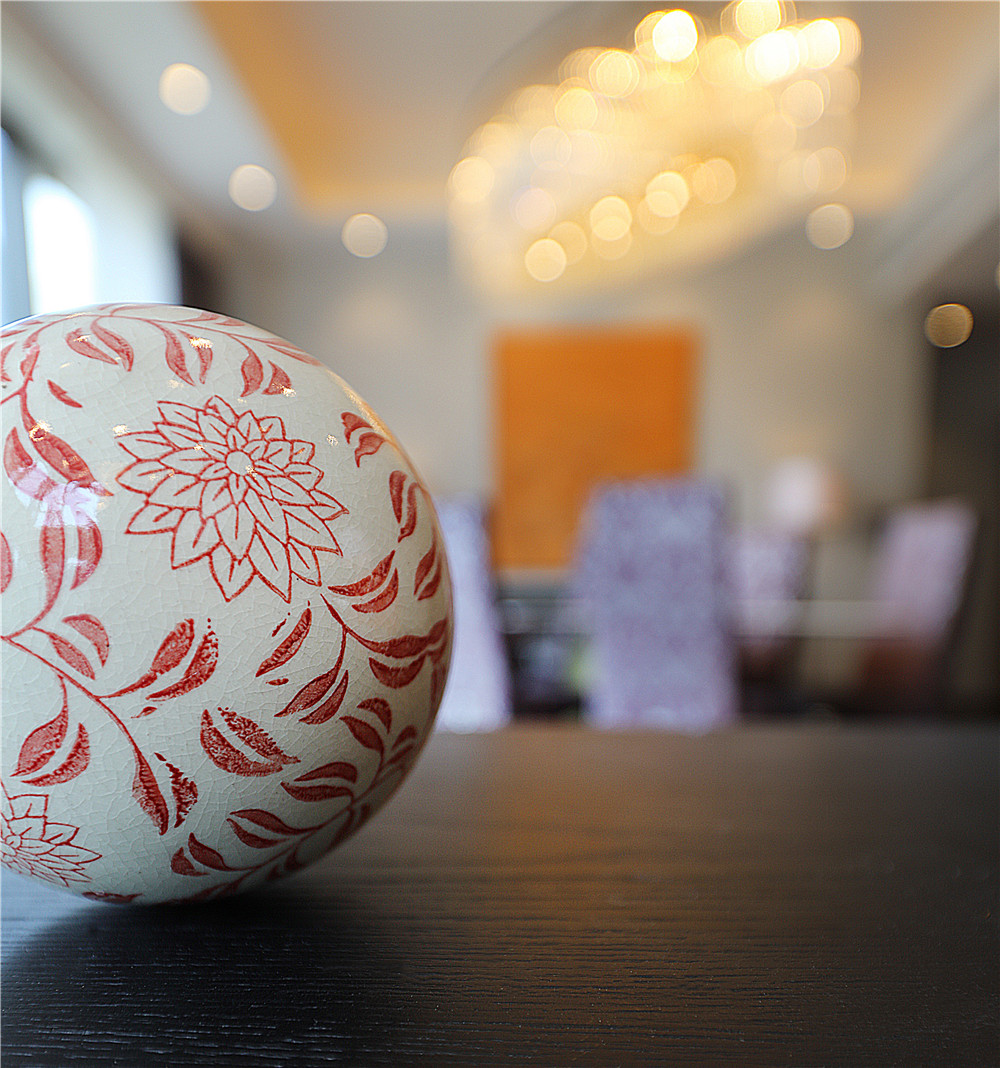
- 澳门金峰南岸复式私人住宅
-
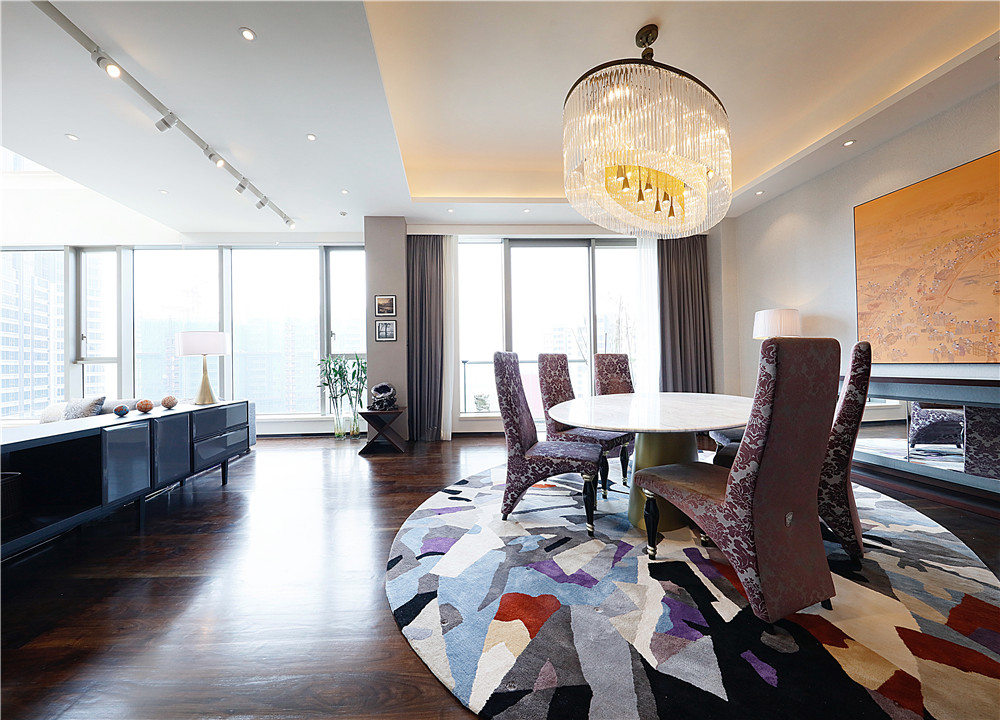
- 澳门金峰南岸复式私人住宅
-

- 澳门金峰南岸复式私人住宅
-

- 澳门金峰南岸复式私人住宅
-

- 澳门金峰南岸复式私人住宅
-

- 澳门金峰南岸复式私人住宅
-

- 澳门金峰南岸复式私人住宅
-

- 澳门金峰南岸复式私人住宅
-

- 澳门金峰南岸复式私人住宅
-

- 澳门金峰南岸复式私人住宅
-

- 澳门金峰南岸复式私人住宅
-

- 澳门金峰南岸复式私人住宅
-

- 澳门金峰南岸复式私人住宅
-
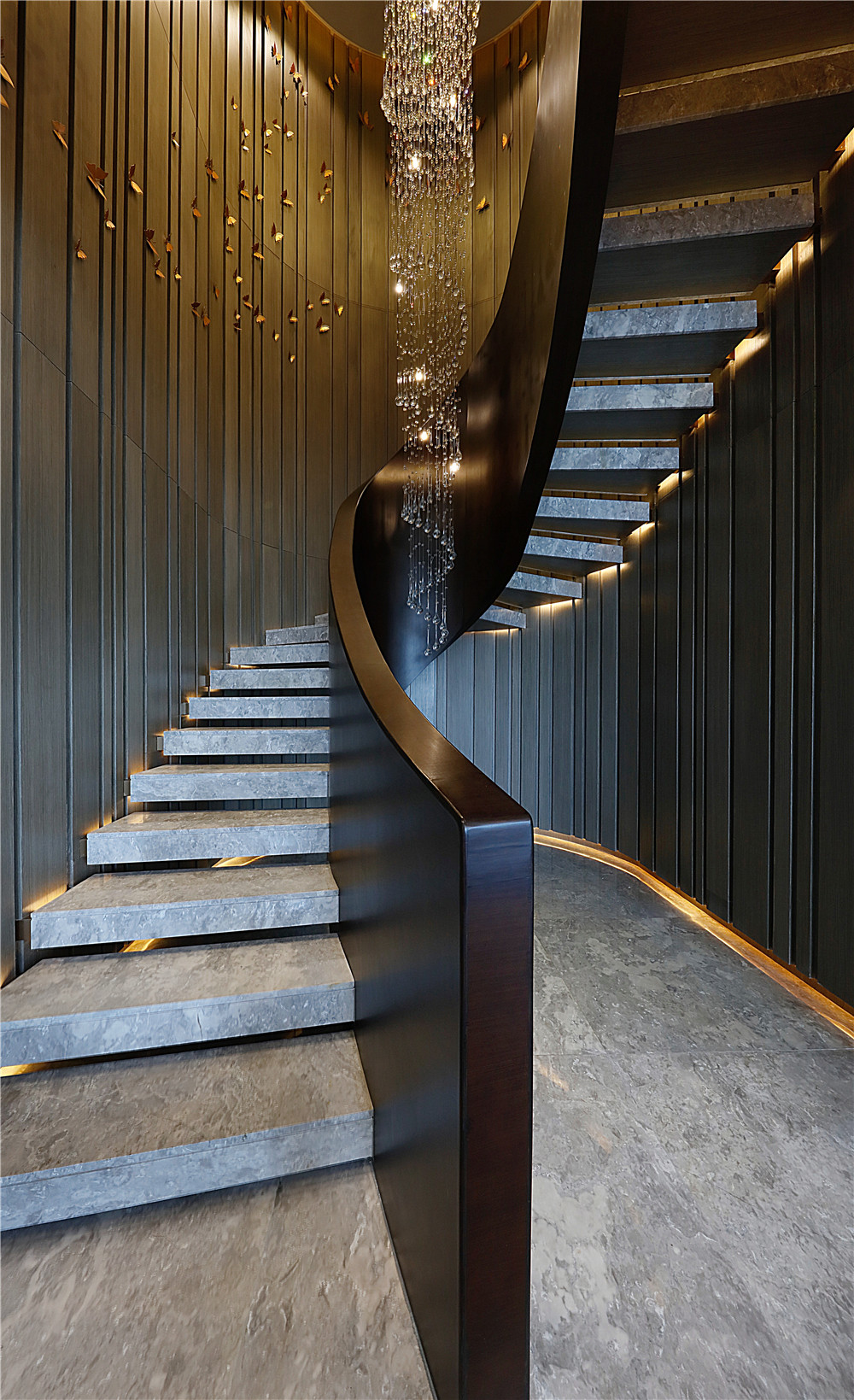
- 澳门金峰南岸复式私人住宅
-

- 澳门金峰南岸复式私人住宅
-

- 澳门金峰南岸复式私人住宅
-

- 澳门金峰南岸复式私人住宅
-

- 澳门金峰南岸复式私人住宅
-

- 澳门金峰南岸复式私人住宅
-

- 澳门金峰南岸复式私人住宅
-

- 澳门金峰南岸复式私人住宅
-
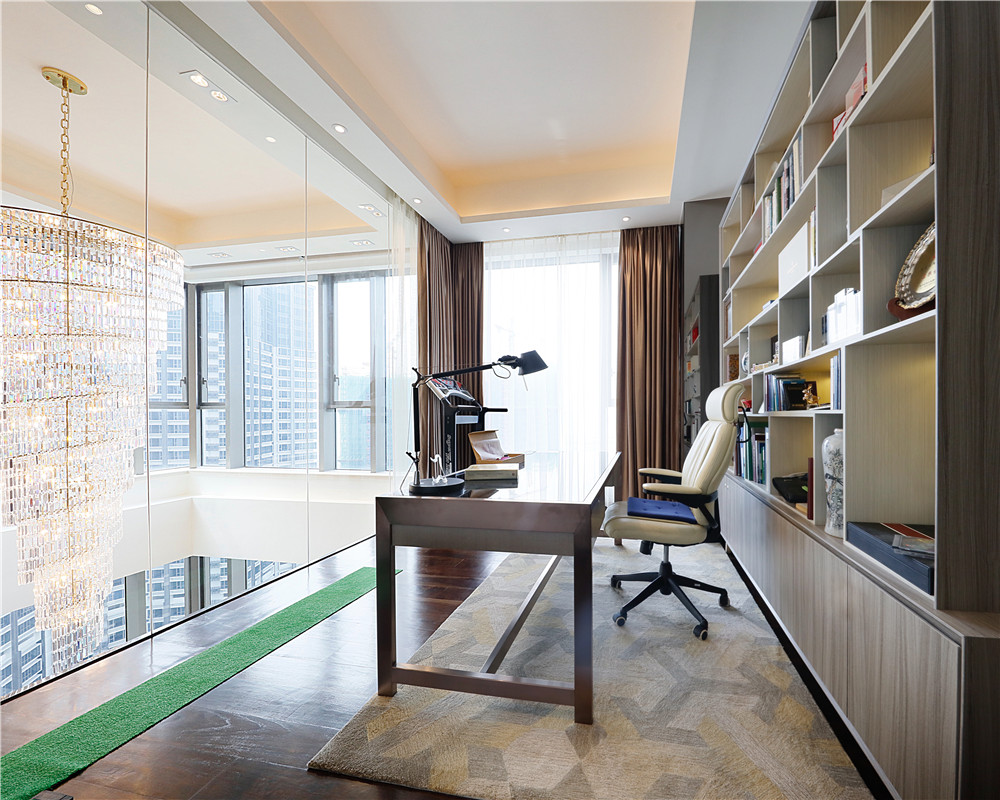
- 澳门金峰南岸复式私人住宅
-

- 澳门金峰南岸复式私人住宅
-

- 澳门金峰南岸复式私人住宅述
-

- 澳门金峰南岸复式私人住宅
-

- 澳门金峰南岸复式私人住宅
-

- 客厅
-

- 客厅
-

- 楼梯
-

- 书房
-

- 效果图影音室
-

- 效果图主卧
用户评论
- 暂无用户评论,请您第一个留下宝贵的评论!

