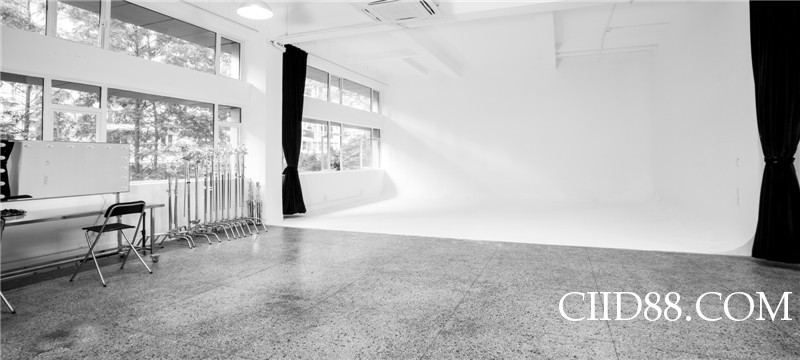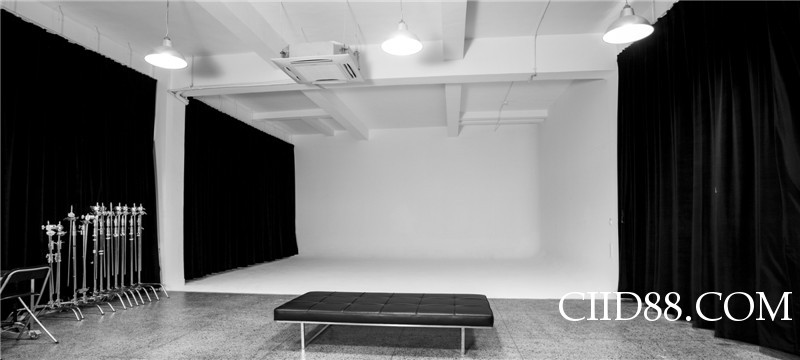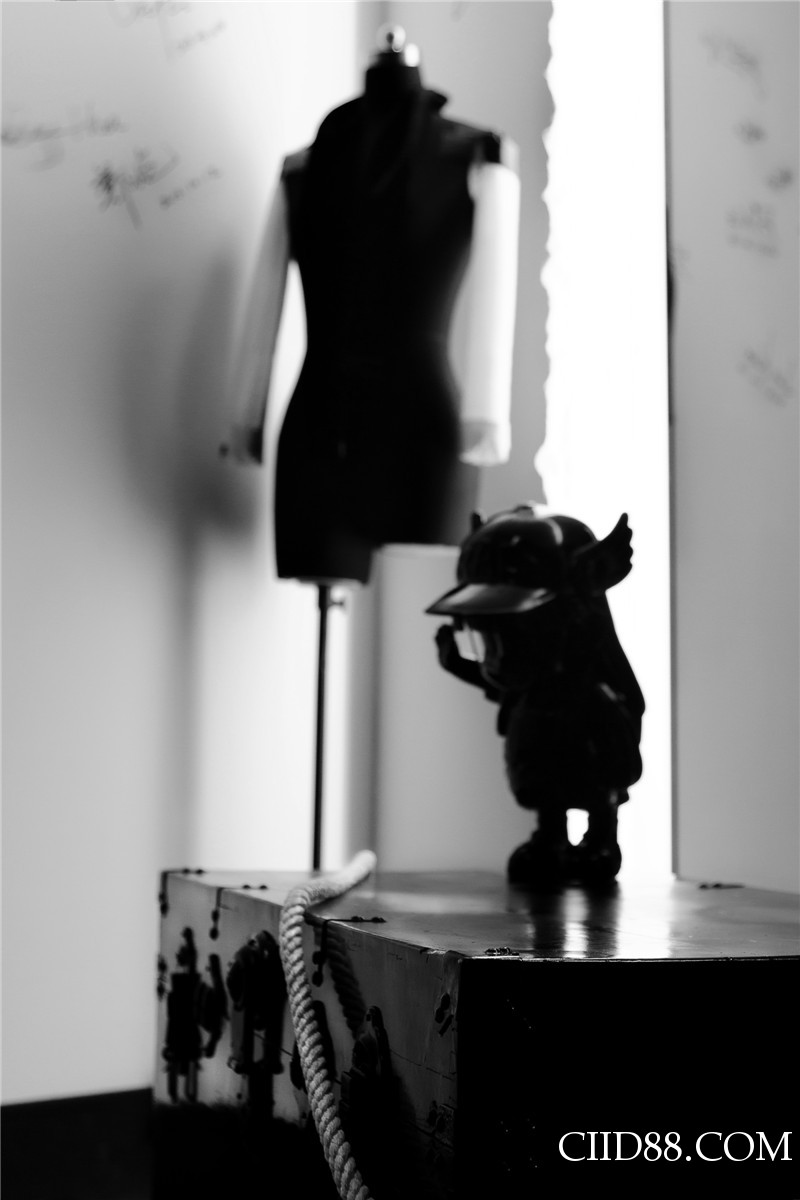当前位置: 设计名师 > Frenderic Addey > 案例详情
RS x WM office
Interview pitch RS + WM—— Gold creative award entries
Whisperism is a design agency & label freshly arrived in the Shanghai scene exploring interior design and fashion in two poles, shaped by the duo co-founders Frederic Addey in Shanghai and Davy Malinur in Paris. Well sided by Joey Zhang & Fender Hsu whom the latest runs his own studio-photo usually involved in the media production of WM projects.
Create or recreate identities through Interiors are our prime motivations for Whisperism, the respect of values even though willing to demonstrate a certain antagonism to what we have here in the city.
All started when Fender told me that he wanted to get a studio as his production house was growing faster than he thought it would, so I thought that representing WM heart within these walls would be the best way to demonstrate Whisperism’s spirit.
As our dictum is to cross the purist Urban with Luxury life style, we’ve decided to opt for an industrial mode with an elegant touch stated by the two black & white tones added by a small touch of red.
We have 3 major feature in the studio, the entrance ‘’logo column’’ surrounded by a massive cage that has the other function of a product display time to time, sided by the waiting area where a ‘’Wooden coffer’’ has been renewed and used as a table for a handy antic touch. Then we also have a dominating black wall on which the street artist Dezio has mainly imprinted an ‘’Art work’’ making the right angle, added by a red ladder on top of it which creates a completed installation.
We also have the mezzanine block, on which you can see some crosses cut out from opaque films all around it which have the function of giving privacy to the occupants down and also up, where the meeting room has been settled in an open way giving us a good over view of the studio.
The working area is as open as we can and not even dividers are visible there, as the wish is to ease the communication for better collaborative developments between designers, photographers to video directors.
The other area that represents half of the space is the shooting zone, filled with the double ‘’no shadow wall’’ all in white, and the private area where people can come as they wish to share ideas while brainstorming.
This very same room can also be used as a clock room for some big photo shooting days, which is pretty convenient as we have a mirror retro illuminated close to a ‘’rugged’’ column that goes from the bottom to the ceiling, giving another dimension to the space.
I’ve gave some room on the opposite black wall for future events, the will is to give freedom to any interested designers / artists and also to showcase some internal projects by appointments.
We also have a ‘’Fourre tous’’ room which I’ve called the crypt, we can access there by climbing on a fixed ladder to hide all our mess papers/boxes, but I really would like to re-create something out of it someday.
The two main spaces are pretty flexible as they can be privatised by the simple use of black curtains that unveils the graphics on the block behind while being pulled out, which is pretty useful here when we work with clients who needs their concentration space even if it’s just visually. But the real matter was definitely to create an easy going environment respecting our DNA.
用户评论
- 暂无用户评论,请您第一个留下宝贵的评论!









