当前位置: 品牌机构 > mddmstudio > 案例详情
THE CORNER
On the ground floor, the space is arranged around three main material volumes: the steel box of the entrance and the Japanese garden, a white terrazzo box that hosts the restroom and the access to the service area and finally a wood cube that separates the whiskey bar from the reception area. The boxes are detached from the ceiling which is the bare concrete slab of the second floor. The soft seating area enjoy the privacy provide by the louver façade but it still has a view on the streetscape. A small garden in between the louver and the glass façade enrich the corner of the lounge while increasing physical distance to the busy street.
The bar is placed inside a wooden box to increase the privacy one level more. Comfortable seats and a low counter convey a relaxed environment.
The second floor instead follow the spatial organization of two concentric cubes: an inner core in wood which host the kitchen and the dining rooms of the Sushi Restaurant and an outer volume in white stone as the façade that distributes the circulation of the costumers to reach the sushi bar and the VIP room.
-
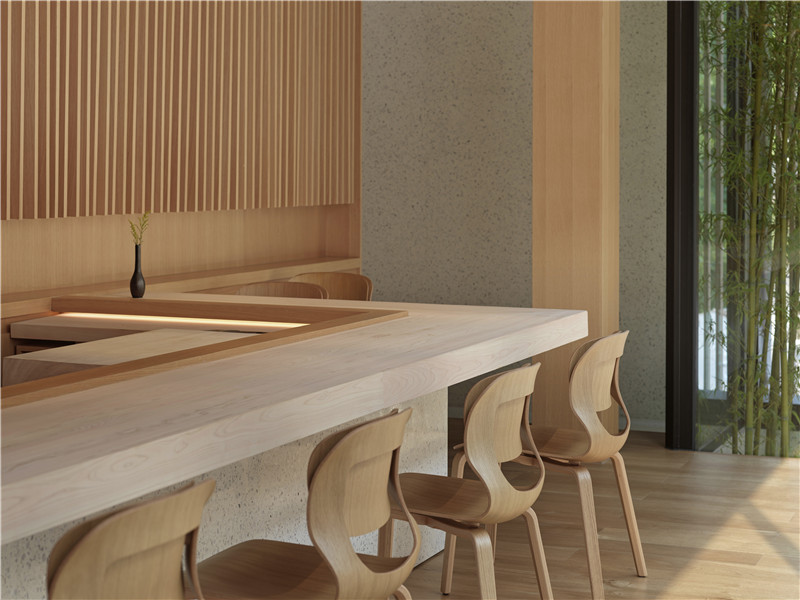
- 照片描述
-
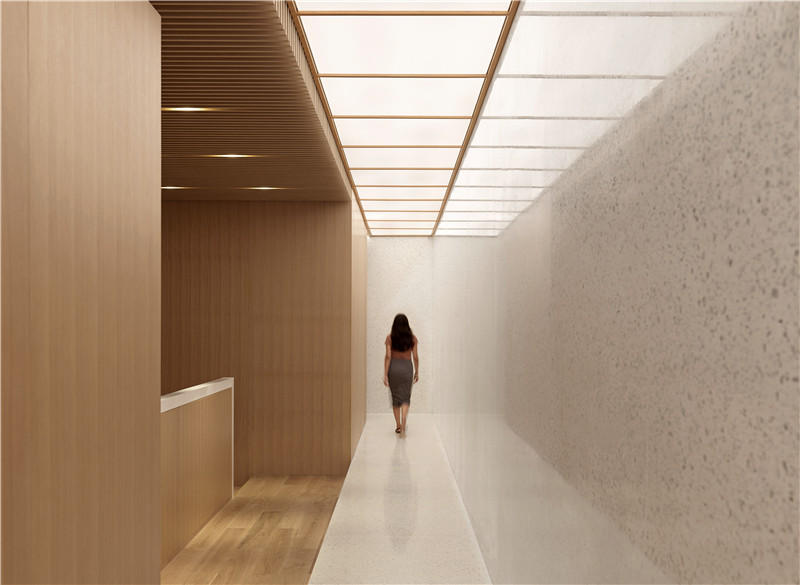
- 照片描述
-

- 照片描述
-

- 照片描述
-

- 照片描述
-
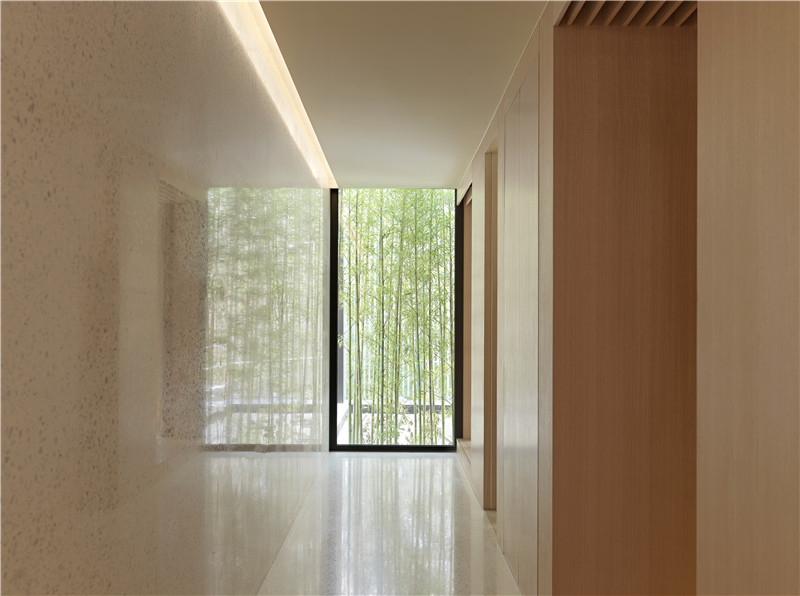
- 照片描述
-

- 照片描述
-
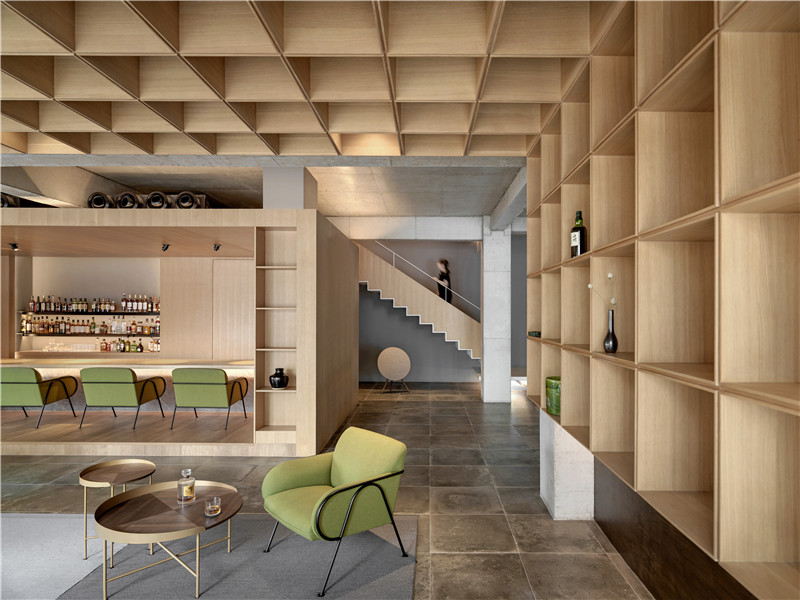
- 照片描述
-
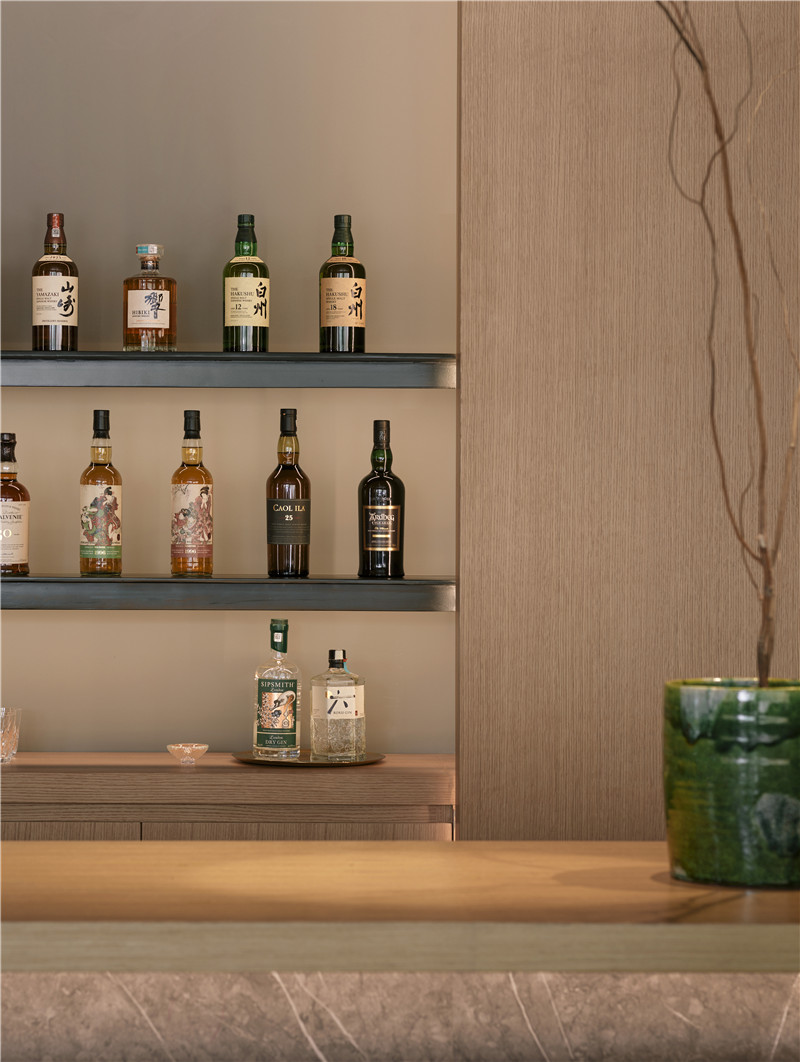
- 照片描述
-
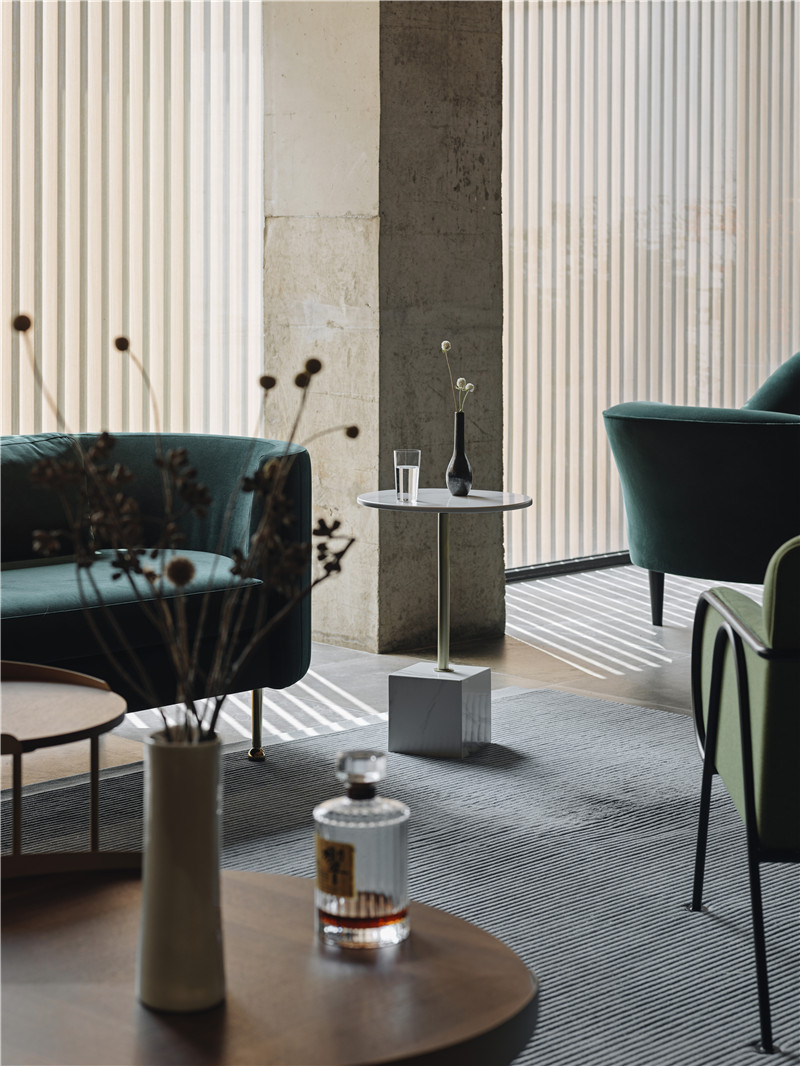
- 照片描述
-
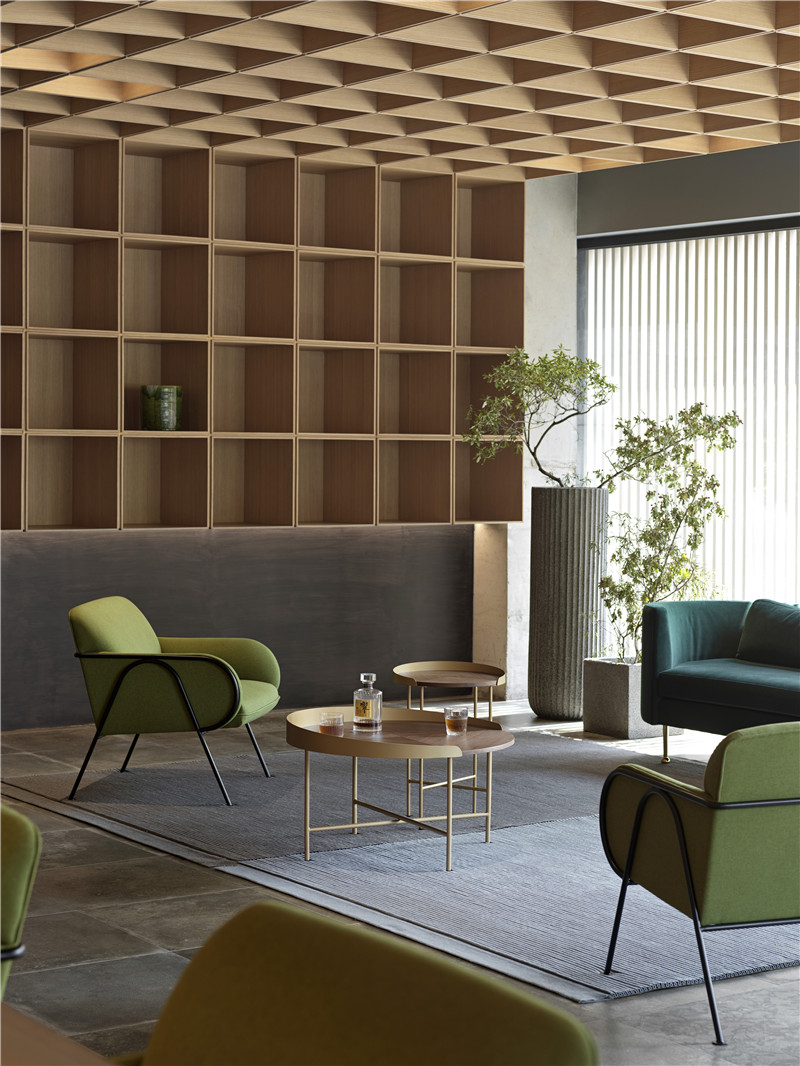
- 照片描述
-

- 照片描述
-
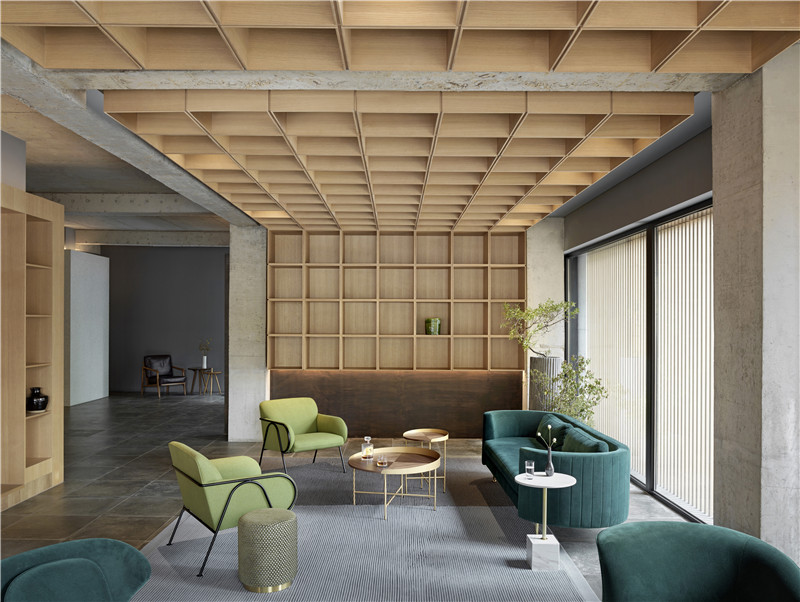
- 照片描述
-
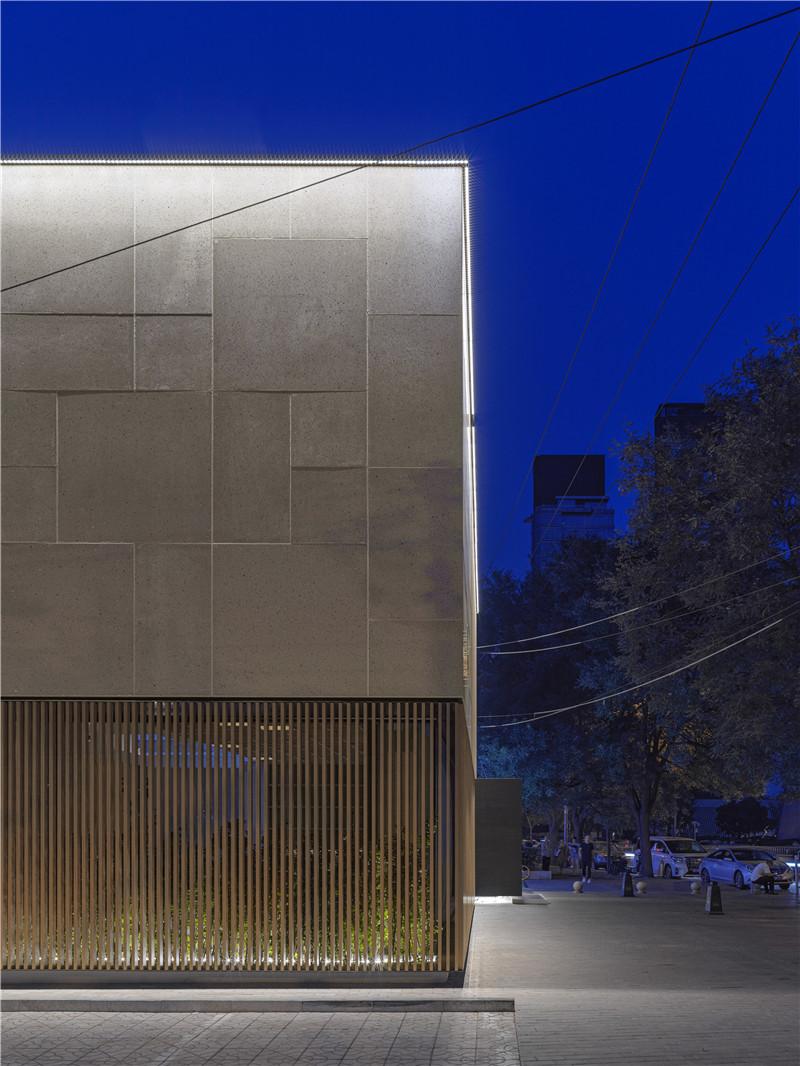
- 照片描述
-
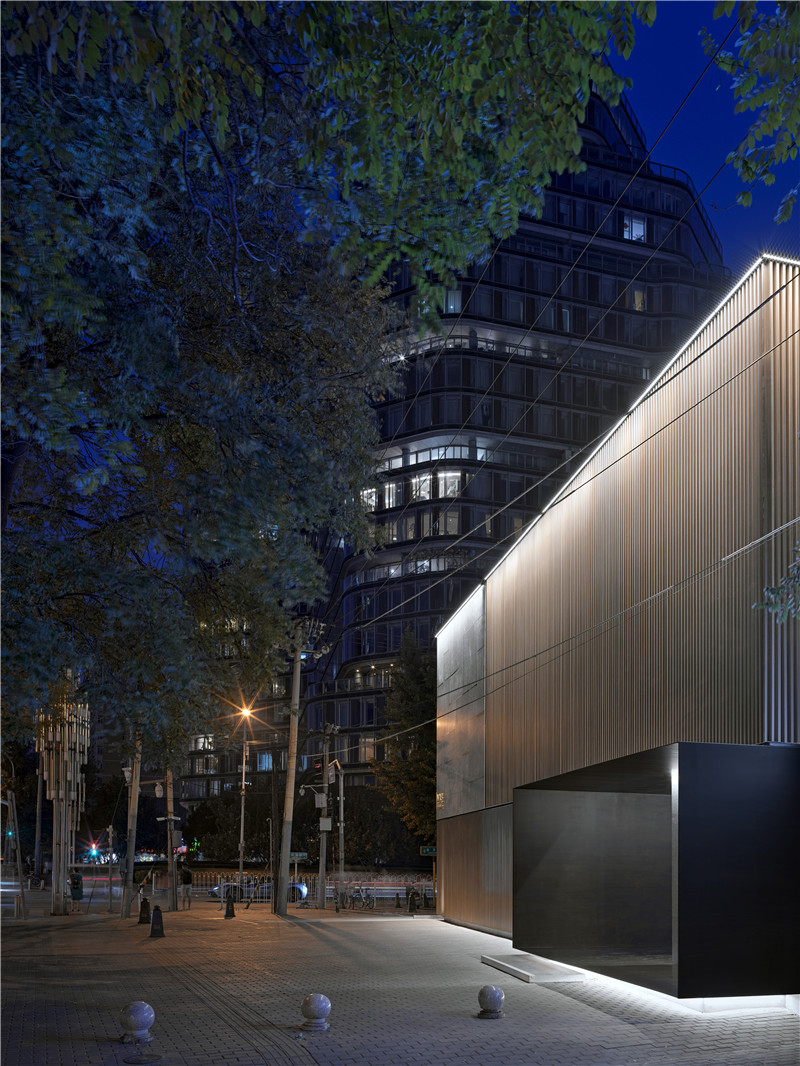
- 照片描述
-
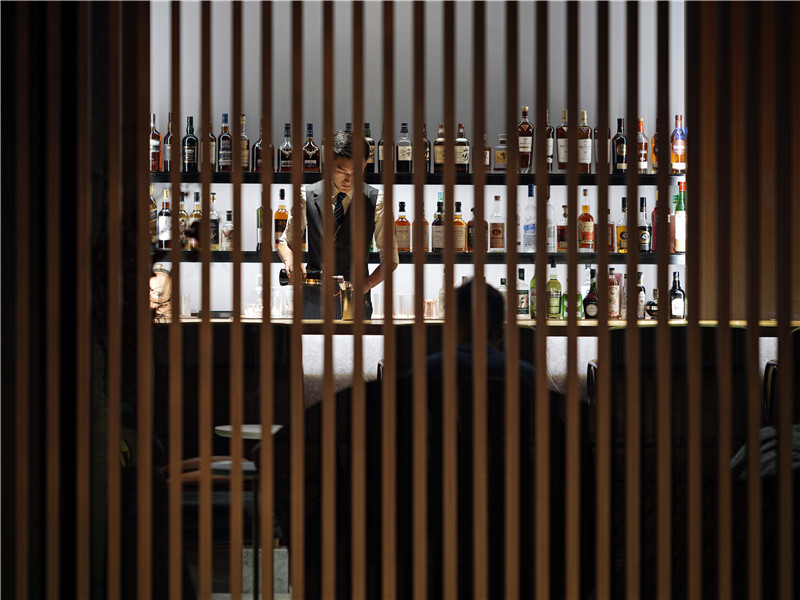
- 照片描述
-
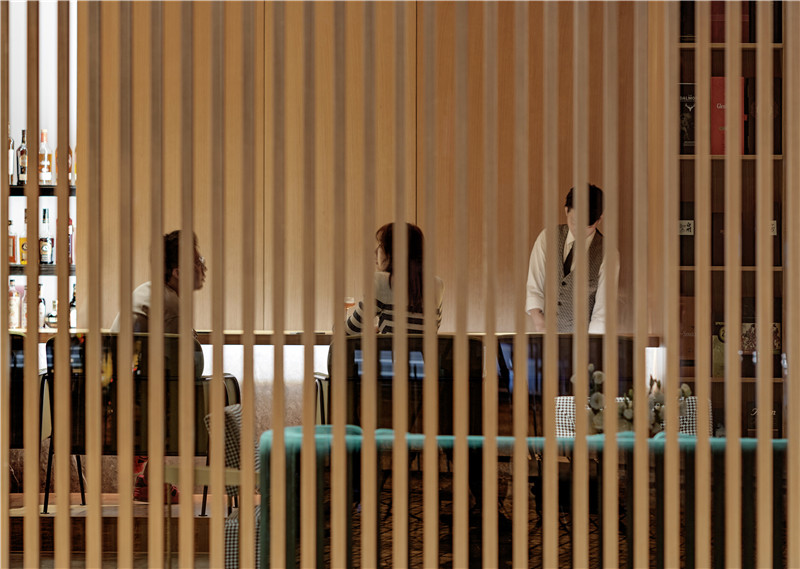
- 照片描述
-
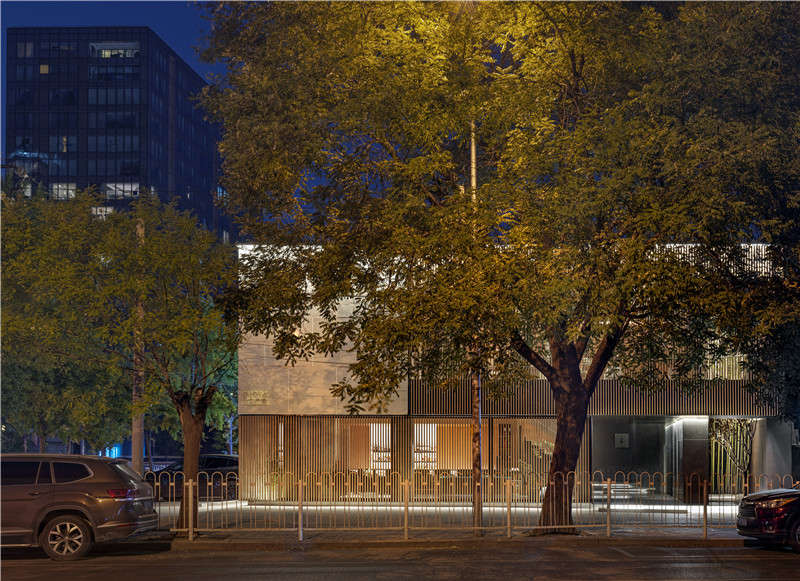
- 照片描述
-
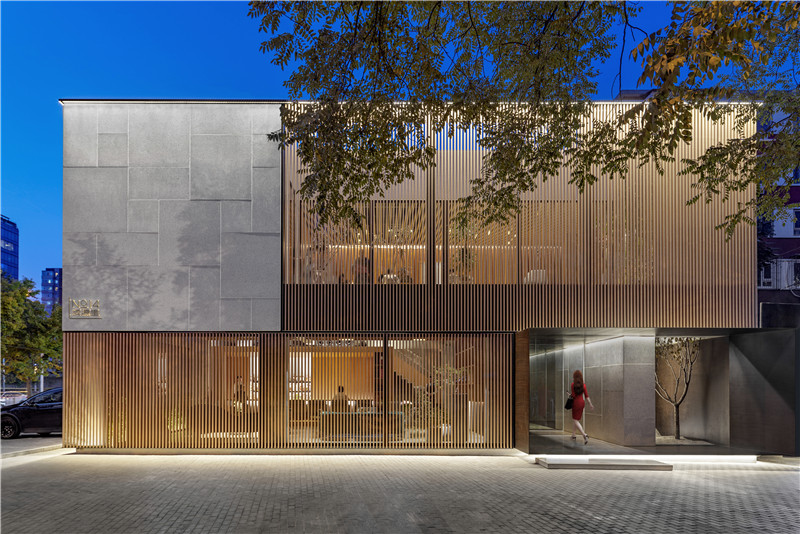
- 照片描述
用户评论
- 暂无用户评论,请您第一个留下宝贵的评论!

