Macjoy R&D and Production Facilities
In the factory, the internal partitions have been stripped, while the rest of the building has been maintained: the facades re-cladded and the roof substituted. In the office building, needing more light and a suitable layout, the internal partitions and the facades have been replaced, while we could keep the main structure and the internal staircase. Corrugated steel, charcoal grey aluminium and glass are the main materials adopted for the façade, manipulated in such a way to create a rhythmic and dynamic composition, reflected in the interiors through the glass of the façade and the sky-lights of the factory roof. The materials are all engineered and produced by the factory itself, the design wants to reflect the clean and highly technological precision of its productive chain, making use of neat and simple geometries that would celebrate the quality of the surfaces and the extreme precision in the details.
-
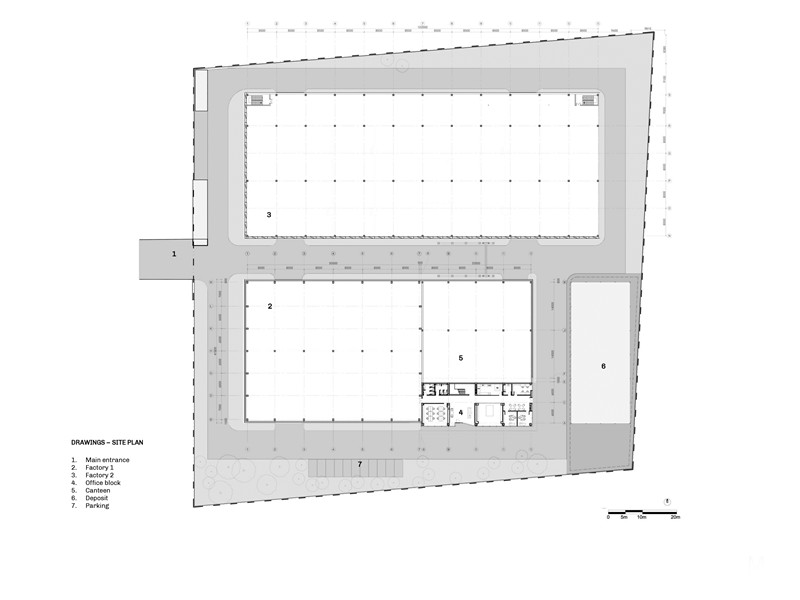
- 照片描述
-

- 照片描述
-
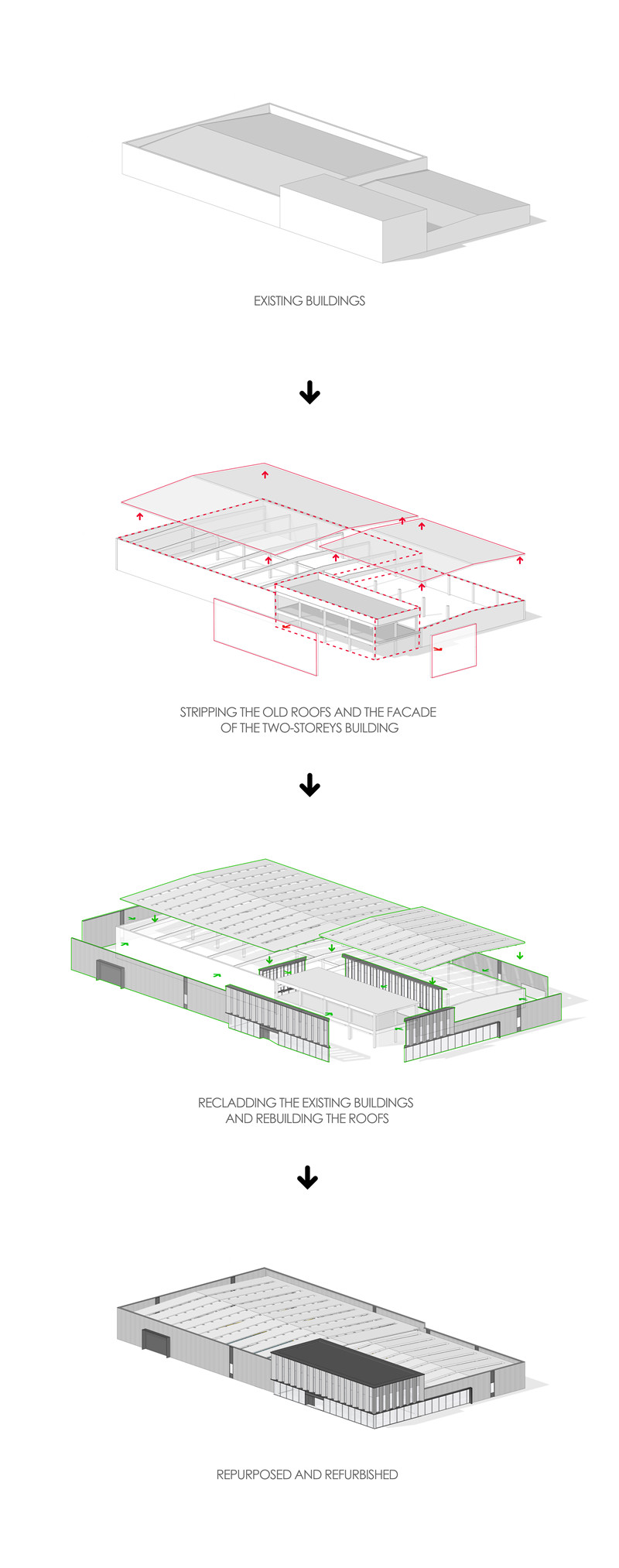
- 照片描述
-

- 照片描述
-
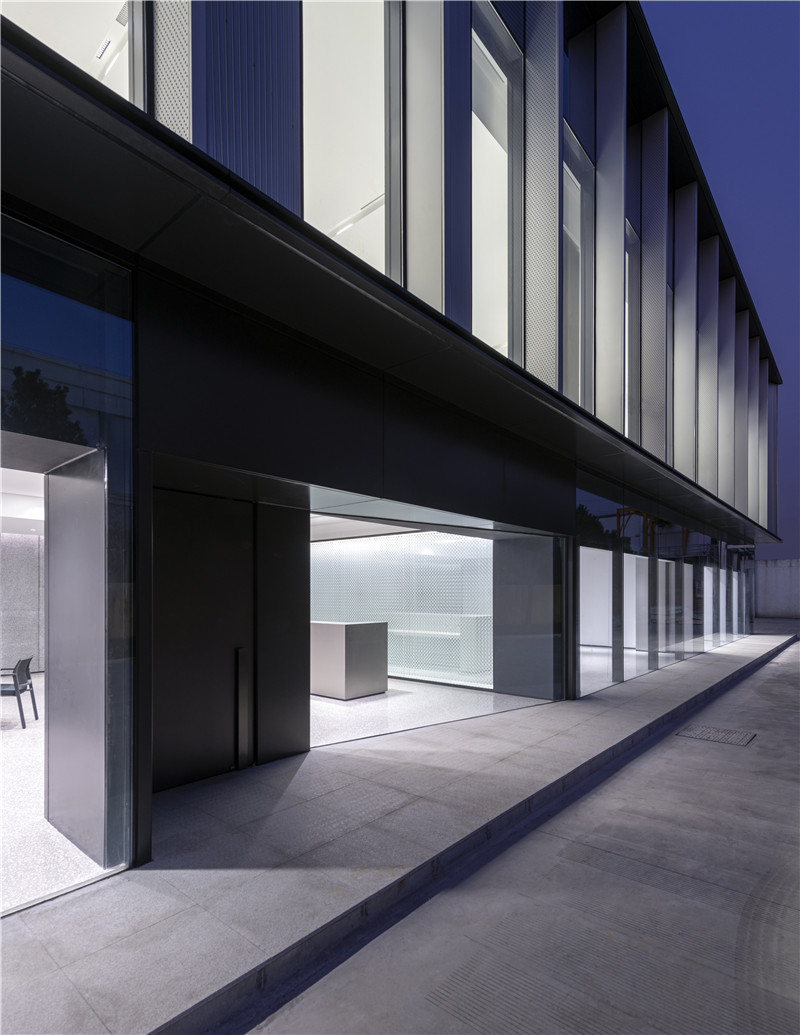
- 照片描述
-
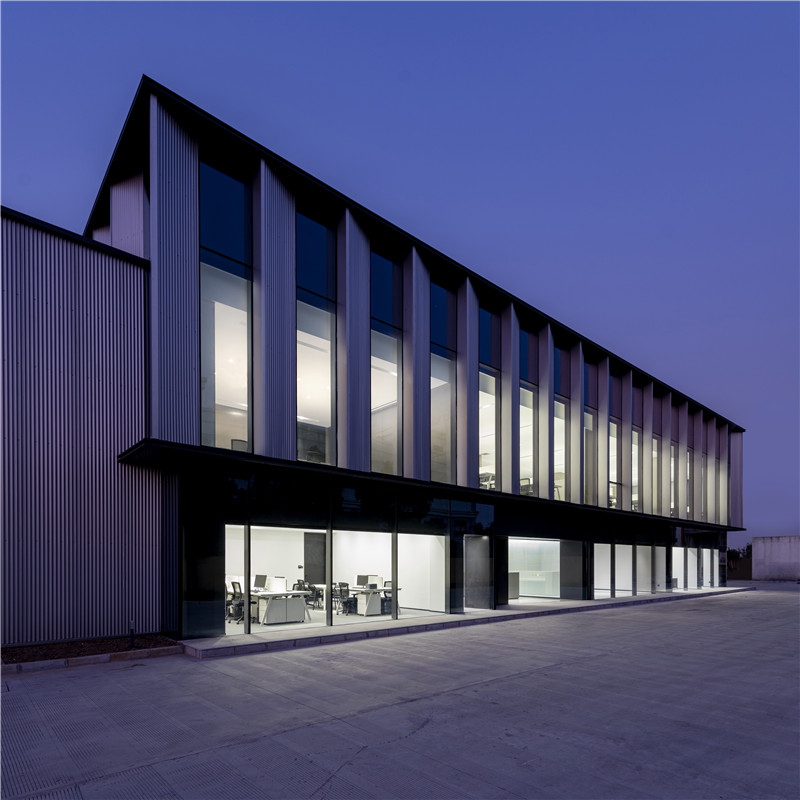
- 照片描述
-
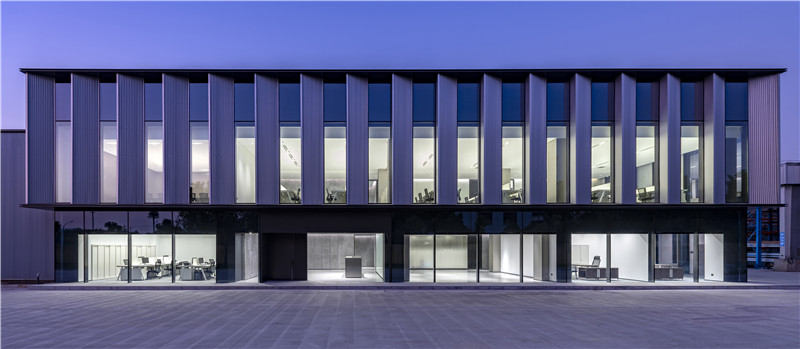
- 照片描述
-
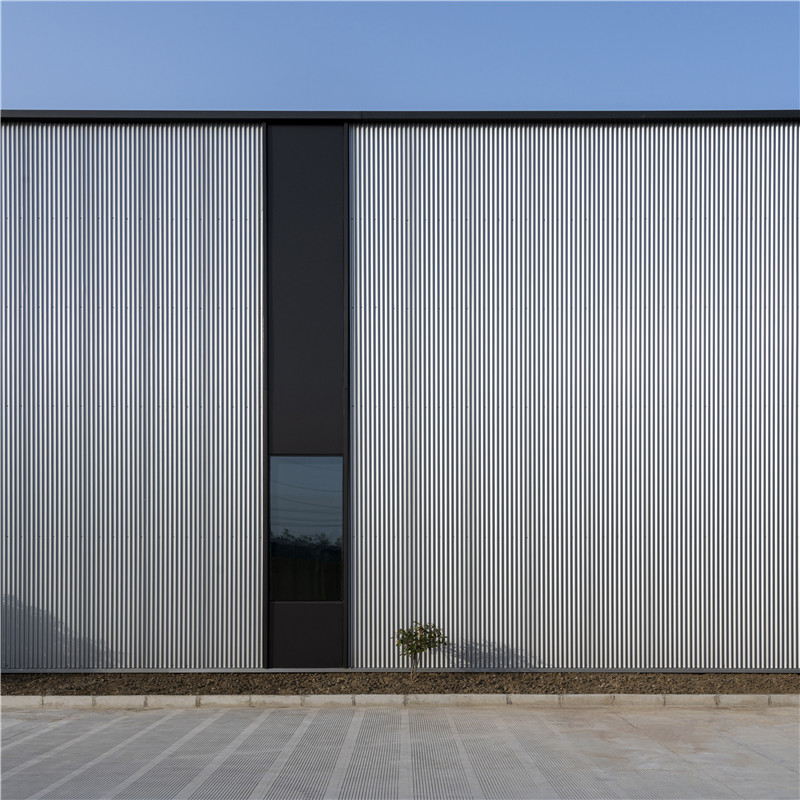
- 照片描述
-
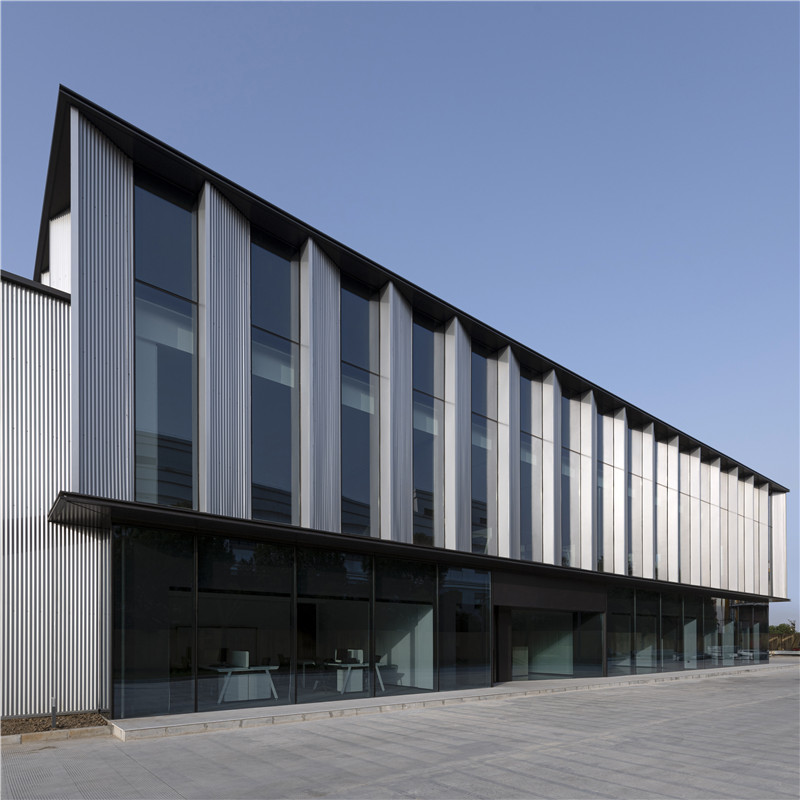
- 照片描述
-

- 照片描述
-
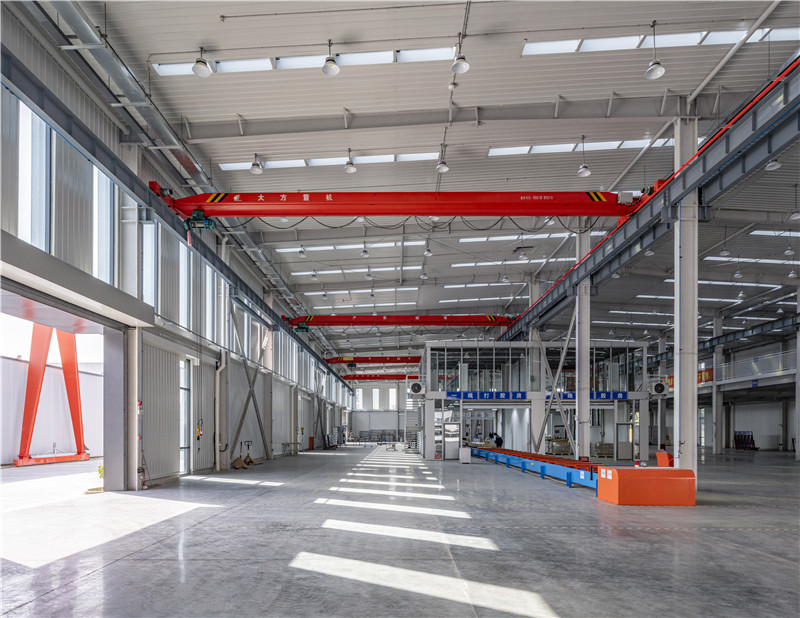
- 照片描述
-
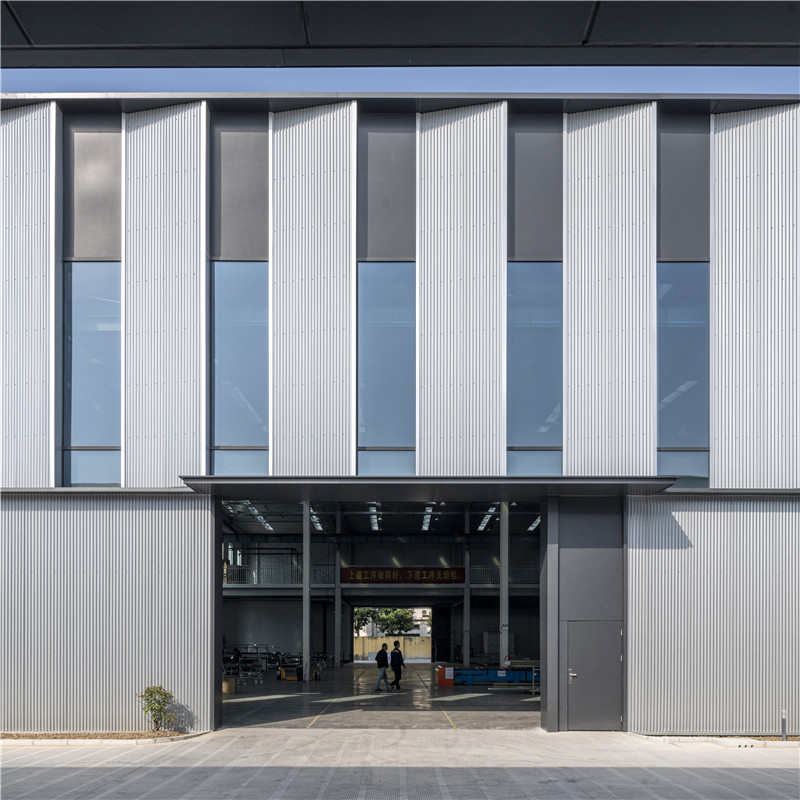
- 照片描述
-

- 照片描述
-

- 照片描述
-
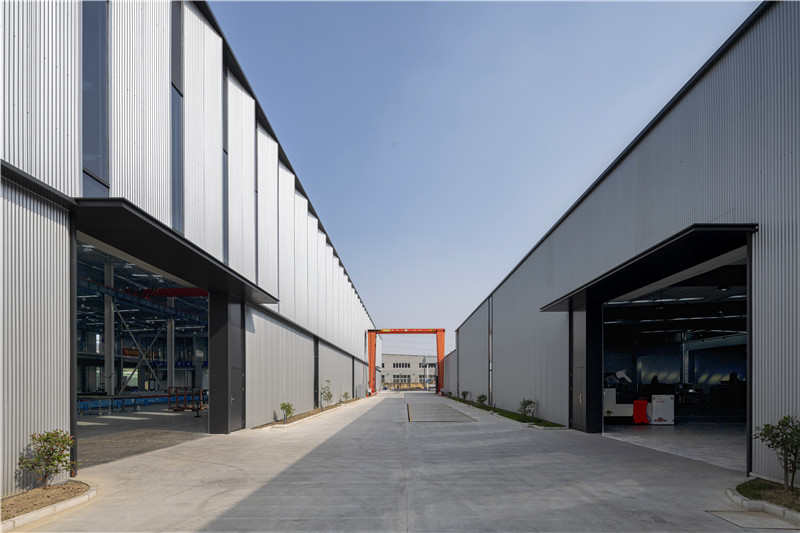
- 照片描述
-
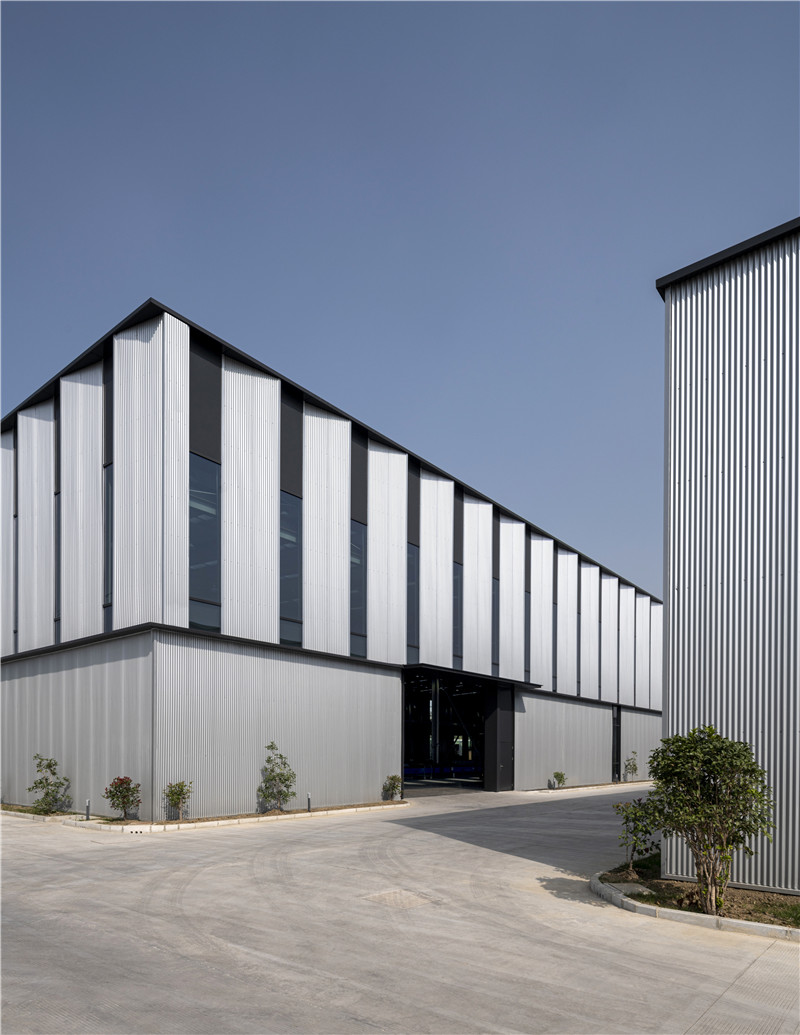
- 照片描述
-

- 照片描述
-
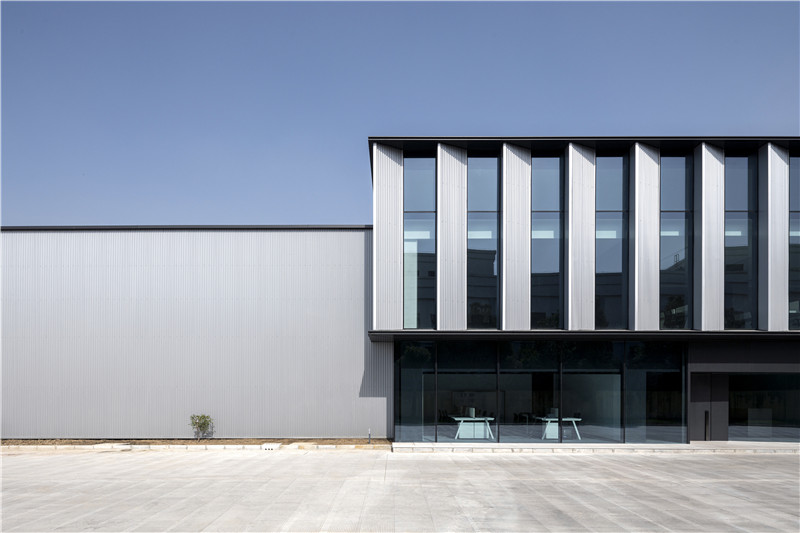
- 照片描述
-
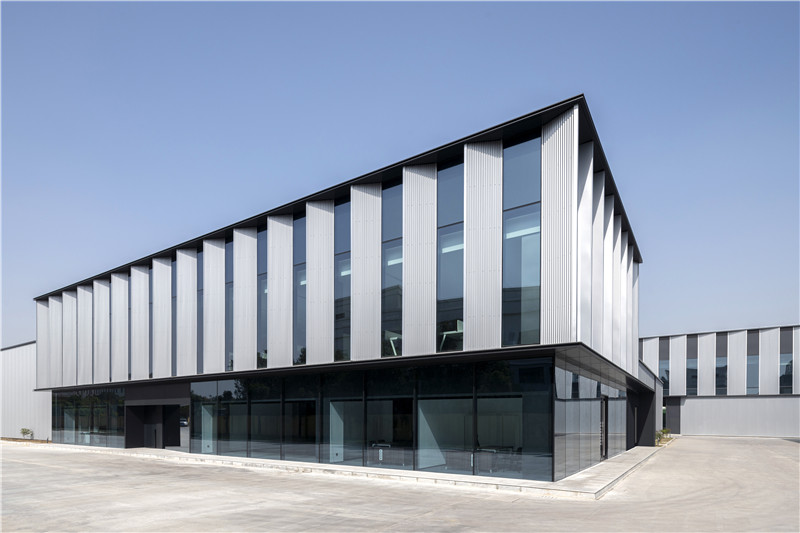
- 照片描述
用户评论
- 暂无用户评论,请您第一个留下宝贵的评论!

