Light Cube
Light Cube The Museum of Contemporary Art Project in the city of Qingdao, China, was born as a main element in an area of the city. The piece is drawn in a compact way, with an almost square floor plan, which makes it more efficient to use and maximizes the use of the available space. It is designed as a large open space, flexible, with the ability to expand and adapt to different needs. To provide interior lighting, the building has a large patio that generates visual connections between the floors. The facade has a translucent treatment that allows us to treat the light that reaches the interior. At night, thanks to the interior lighting, the building becomes a sifted cube of light. At night thanks to the interior lightning the vuilding becomes a sifted cube of light.
-
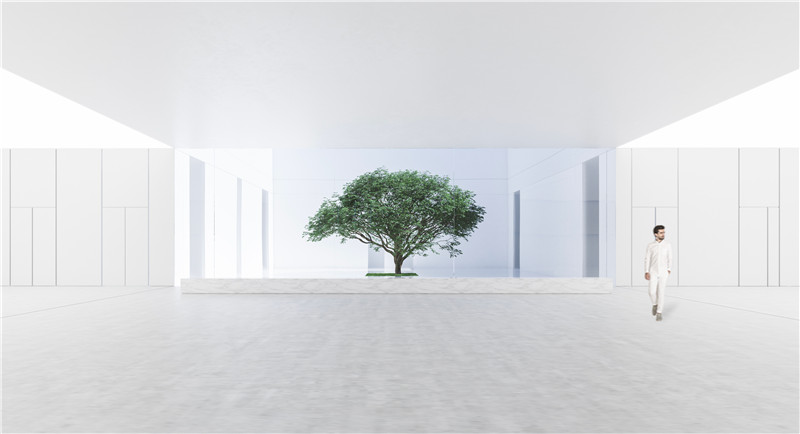
- 照片描述
-
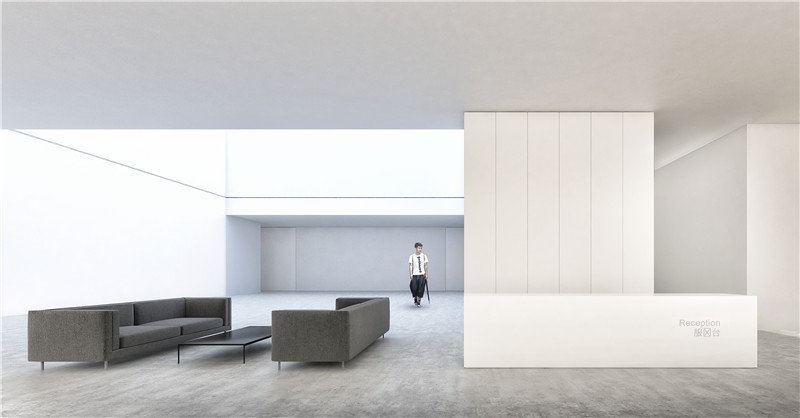
- 照片描述
-

- 照片描述
-
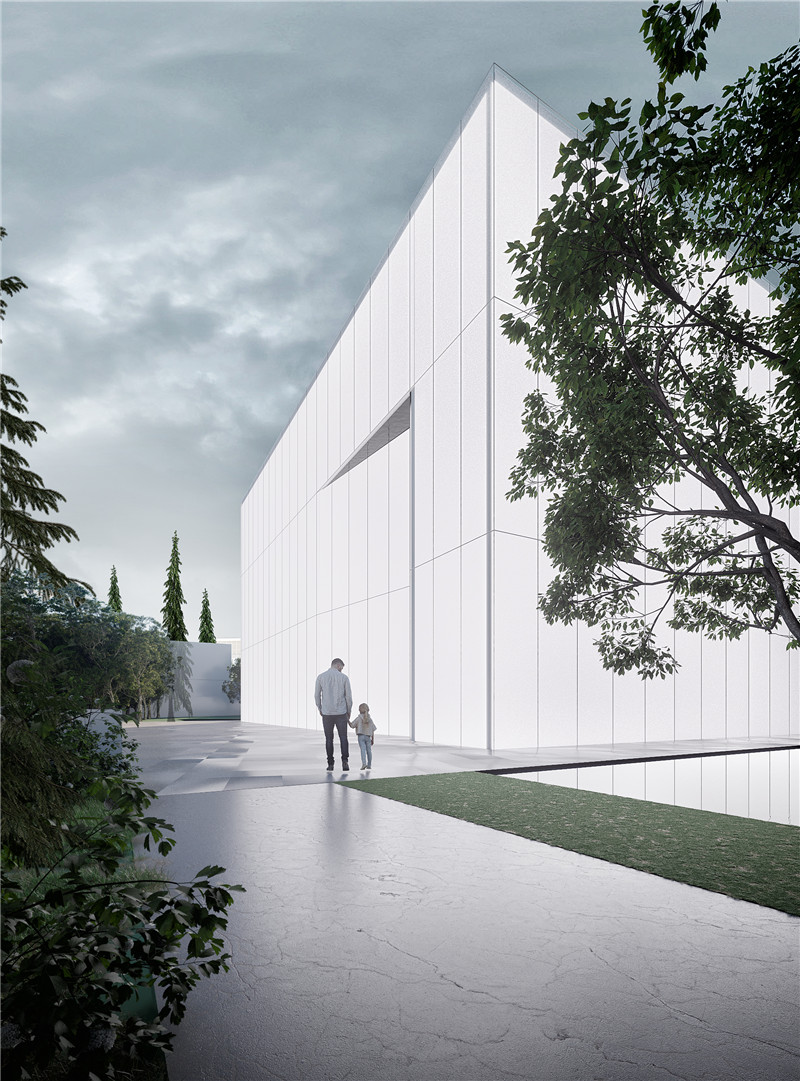
- 照片描述
-
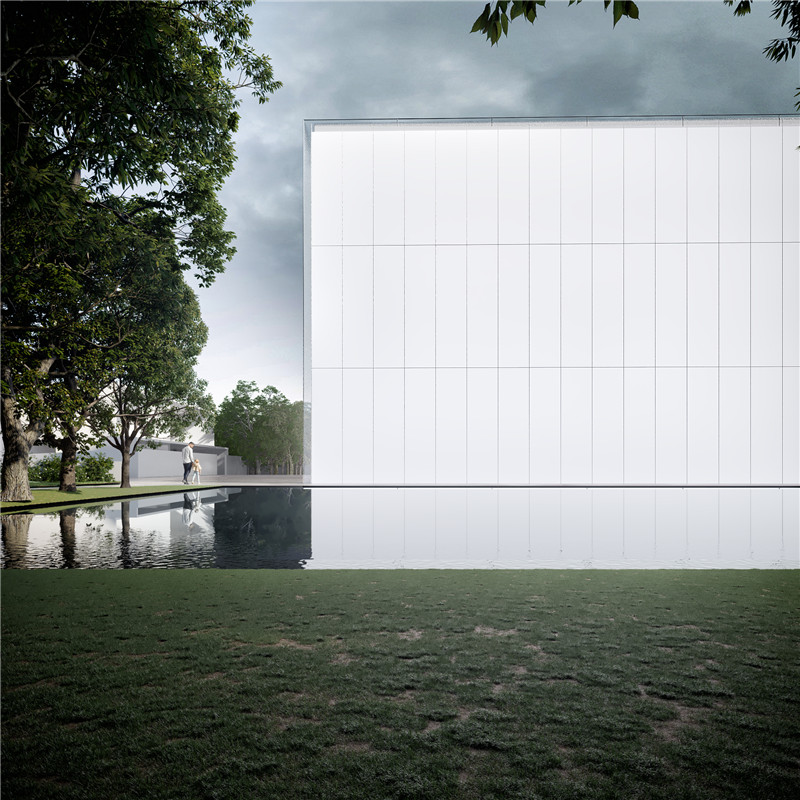
- 照片描述
-
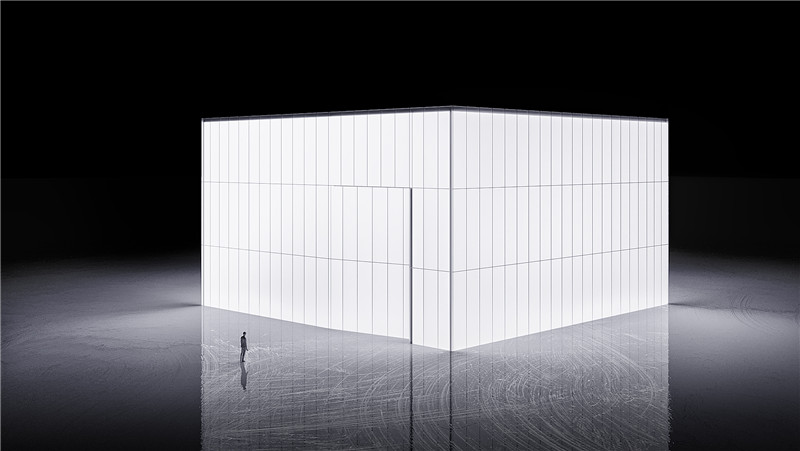
- 照片描述
-
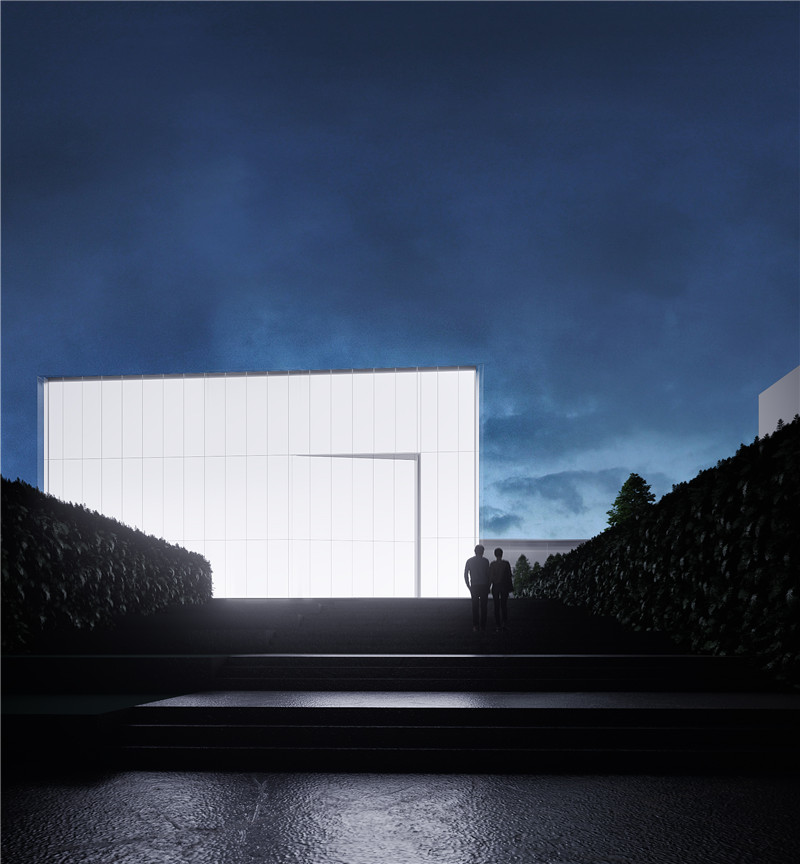
- 照片描述
用户评论
- 暂无用户评论,请您第一个留下宝贵的评论!

